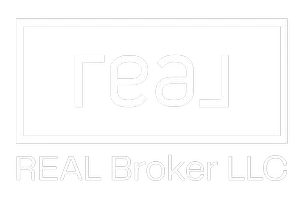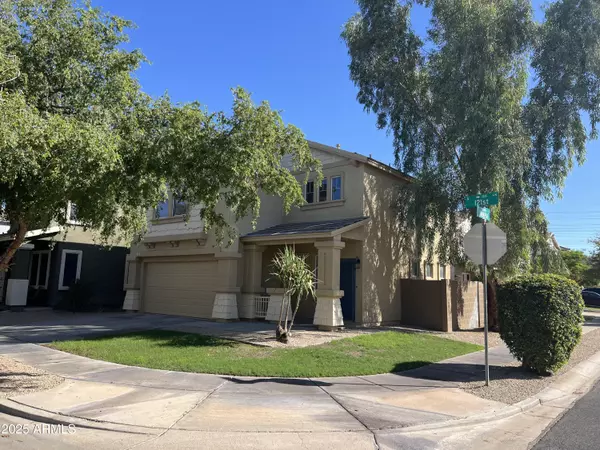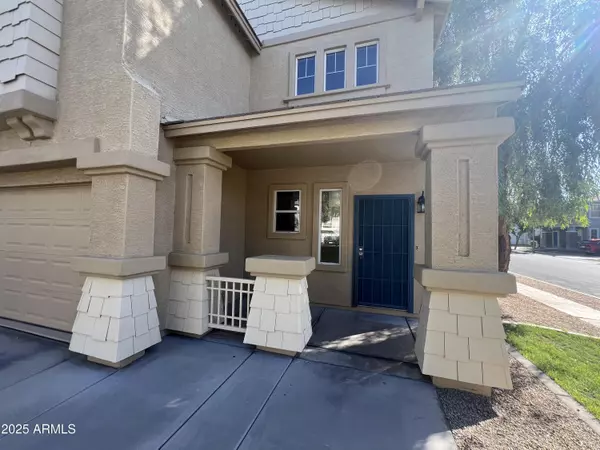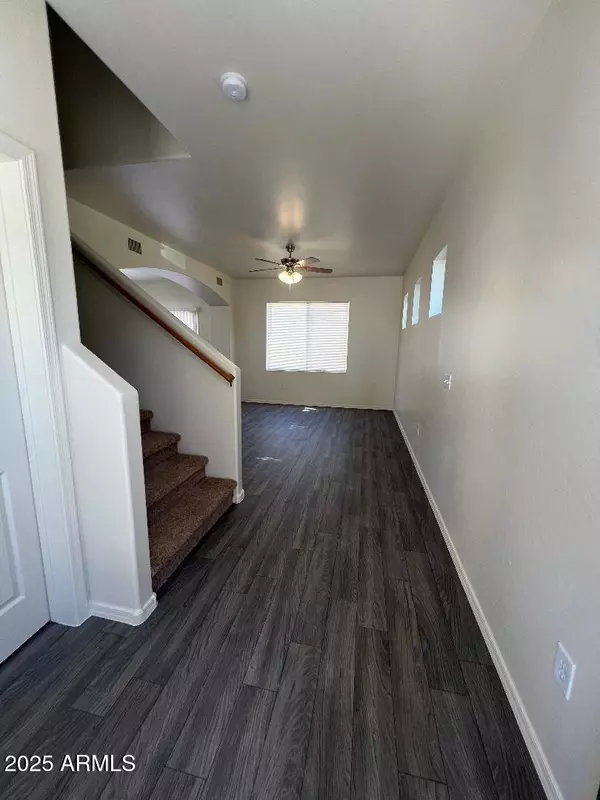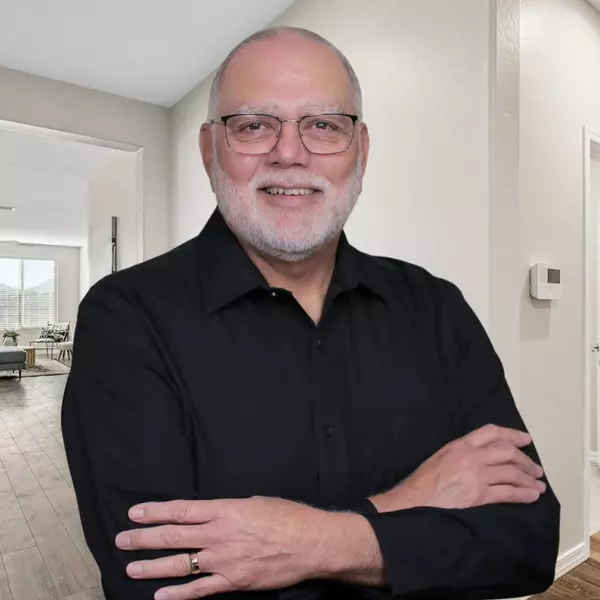
1213 S 121ST Lane Avondale, AZ 85323
3 Beds
2.5 Baths
1,534 SqFt
UPDATED:
Key Details
Property Type Single Family Home
Sub Type Single Family Residence
Listing Status Active
Purchase Type For Sale
Square Footage 1,534 sqft
Price per Sqft $241
Subdivision Cambridge Estates
MLS Listing ID 6934545
Style Spanish
Bedrooms 3
HOA Fees $75/mo
HOA Y/N Yes
Year Built 2002
Annual Tax Amount $1,394
Tax Year 2024
Lot Size 4,764 Sqft
Acres 0.11
Property Sub-Type Single Family Residence
Source Arizona Regional Multiple Listing Service (ARMLS)
Property Description
New doors upstairs, all new light fixtures, ceiling fans and smoke alarms throughout...
Large Backyard, 2 car garage with opener and new exterior light. Community Pool.
Location
State AZ
County Maricopa
Community Cambridge Estates
Area Maricopa
Direction West to El Mirage, South to Pima, East to 122nd Lane, North to Flanagan, East to 121 Dr. North to Property.
Rooms
Other Rooms Loft
Master Bedroom Upstairs
Den/Bedroom Plus 4
Separate Den/Office N
Interior
Interior Features High Speed Internet, Granite Counters, Double Vanity, Upstairs, Eat-in Kitchen, 9+ Flat Ceilings, Kitchen Island, Full Bth Master Bdrm
Cooling Central Air, Ceiling Fan(s)
Flooring Carpet, Vinyl
Fireplace No
Window Features Dual Pane
Appliance Electric Cooktop
SPA None
Exterior
Parking Features Garage Door Opener
Garage Spaces 2.0
Garage Description 2.0
Fence Block
Community Features Playground
Utilities Available SRP
Roof Type Tile
Total Parking Spaces 2
Private Pool No
Building
Lot Description Corner Lot, Gravel/Stone Front, Gravel/Stone Back, Grass Front
Story 2
Builder Name Unknown
Sewer Public Sewer
Water City Water
Architectural Style Spanish
New Construction No
Schools
Elementary Schools Littleton Elementary School
Middle Schools Littleton Elementary School
High Schools Tolleson Union High School
School District Tolleson Union High School District
Others
HOA Name Cambridge Estates
HOA Fee Include Maintenance Grounds
Senior Community No
Tax ID 500-31-287
Ownership Fee Simple
Acceptable Financing Cash, Conventional, FHA, VA Loan
Horse Property N
Disclosures Seller Discl Avail
Possession Close Of Escrow
Listing Terms Cash, Conventional, FHA, VA Loan

Copyright 2025 Arizona Regional Multiple Listing Service, Inc. All rights reserved.
