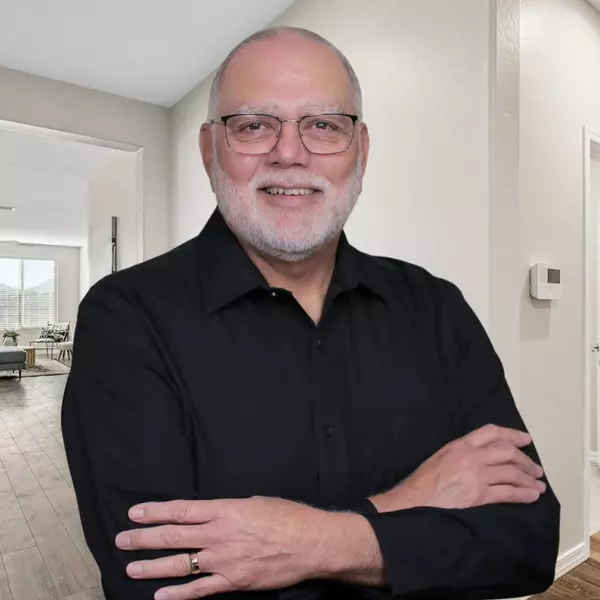
12426 W FLORES Drive El Mirage, AZ 85335
4 Beds
2.5 Baths
1,978 SqFt
UPDATED:
Key Details
Property Type Single Family Home
Sub Type Single Family Residence
Listing Status Active
Purchase Type For Sale
Square Footage 1,978 sqft
Price per Sqft $203
Subdivision Buenavida
MLS Listing ID 6935469
Bedrooms 4
HOA Y/N No
Year Built 2001
Annual Tax Amount $1,017
Tax Year 2024
Lot Size 5,150 Sqft
Acres 0.12
Property Sub-Type Single Family Residence
Source Arizona Regional Multiple Listing Service (ARMLS)
Property Description
Location
State AZ
County Maricopa
Community Buenavida
Area Maricopa
Direction North on El Mirage Rd., Left on Larkspur Rd., Right on 123rd Dr., Right to stay on 123rd Dr., Left on Flores Dr. to home on the Right.
Rooms
Other Rooms Loft, Great Room
Master Bedroom Upstairs
Den/Bedroom Plus 5
Separate Den/Office N
Interior
Interior Features High Speed Internet, Upstairs, Pantry, 3/4 Bath Master Bdrm, Laminate Counters
Cooling Central Air
Flooring Carpet, Vinyl, Tile
Fireplace No
SPA None
Exterior
Parking Features Garage Door Opener, Direct Access
Garage Spaces 2.0
Garage Description 2.0
Fence Block
Utilities Available APS
Roof Type Tile
Porch Patio
Total Parking Spaces 2
Private Pool Yes
Building
Lot Description Desert Back, Desert Front, Gravel/Stone Back
Story 2
Builder Name JOURNEY HOMES
Sewer Public Sewer
Water City Water
New Construction No
Schools
Elementary Schools Dysart Middle School
Middle Schools Dysart Middle School
High Schools Dysart High School
School District Dysart Unified District
Others
HOA Fee Include No Fees
Senior Community No
Tax ID 509-07-212
Ownership Fee Simple
Acceptable Financing Cash, Conventional, 1031 Exchange, FHA, VA Loan
Horse Property N
Disclosures Agency Discl Req, Seller Discl Avail
Possession Close Of Escrow, By Agreement
Listing Terms Cash, Conventional, 1031 Exchange, FHA, VA Loan
Virtual Tour https://www.tourfactory.com/idxr3228481

Copyright 2025 Arizona Regional Multiple Listing Service, Inc. All rights reserved.





